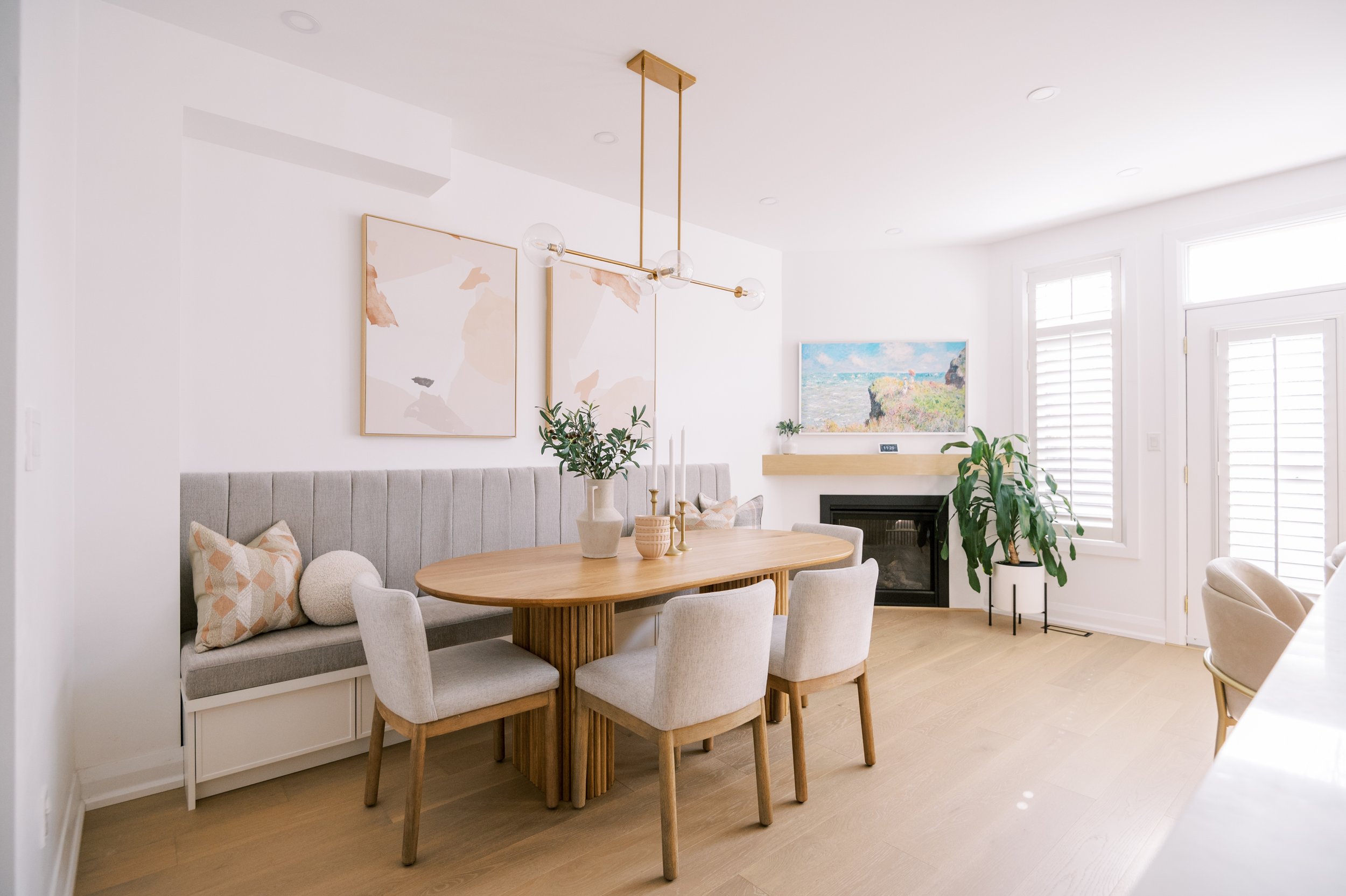
INEZ PROJECT
We love how this project turned out! We started with a kitchen and dining room update, keeping with a palette of warm whites and woods, resulting in modern comfort. This young family was looking for better functionality and storage and reconfiguring the floor plan was the solution to better suit their needs. This allowed for a larger kitchen layout while converting their family room into their main eating area and relocating the family room to the front of the home was the best use of space. We also reconfigured their basement to allow for better flow and storage - swapping the locations of both the laundry and powder rooms while providing better storage solutions in the main closet and under stair closet. It’s amazing what you can gain with an effective and efficient layout adding value with well thought out function and storage solutions throughout.
Photos by Heidi Lau Photography









































