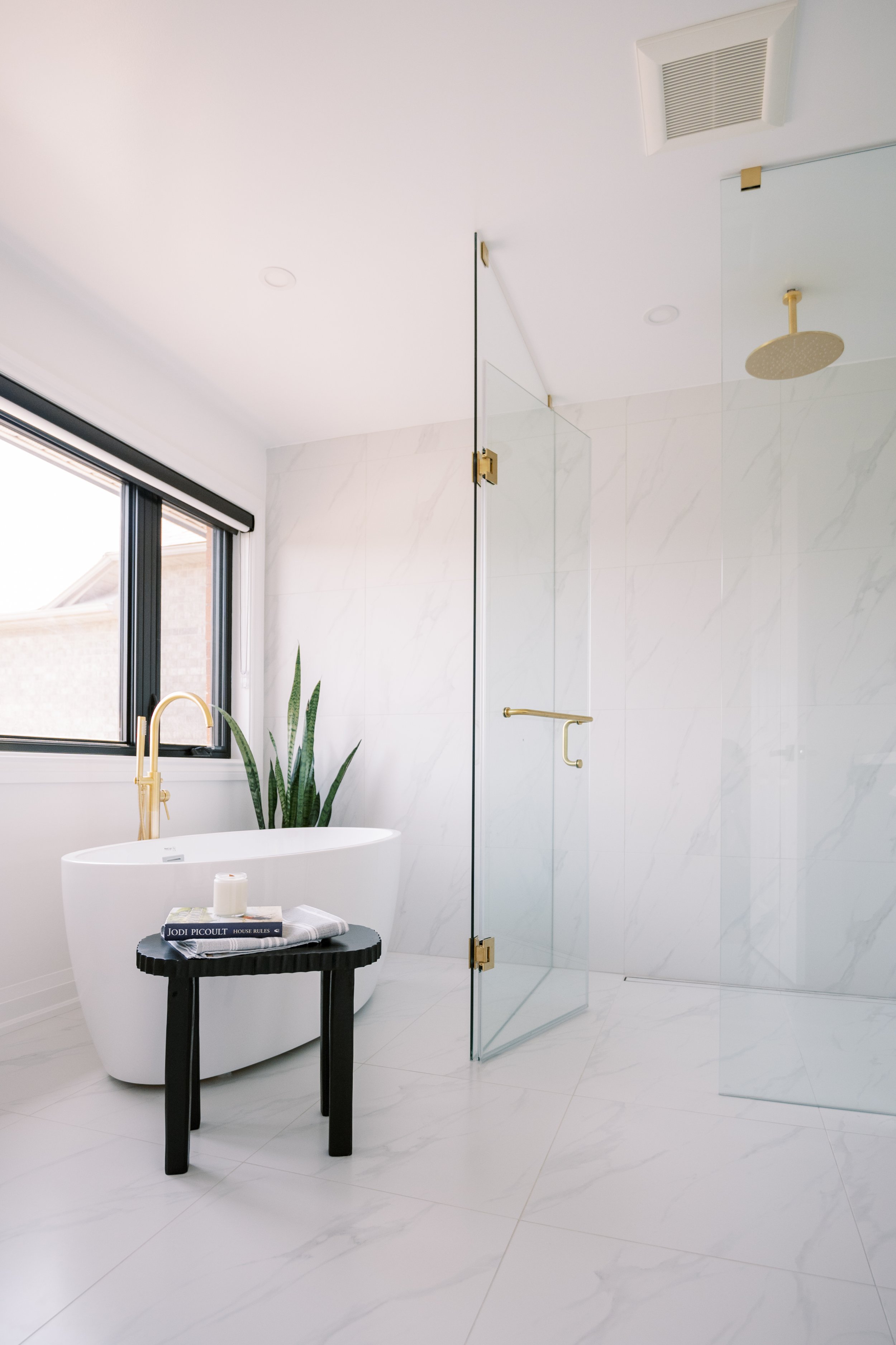How We Work
Our goal is to make your dream space a reality with function, style + comfort, while ensuring our design process is as enjoyable for our clients as possible! We believe your home should be a reflection of who you are, what comforts you, what inspires you, & what brings you joy. We collaborate with our clients to design beautiful spaces they will love and enjoy for years to come.
Our Design Services Include:
Initial consultation to define your goals and aesthetic
Developing the design concept
Creating space plans
Creating lighting plans
Creating custom millwork design
Creating custom kitchen design
Creating 2D and 3D renderings of design
Sourcing and coordinating of materials, finishes, and fixtures
Sourcing of lighting, furniture, and accents
Managing the design process from beginning to end
Managing the installation and (our favourite) the reveal!
DESIGN CONSULTATION
You may have some design questions and need some expert advice to guide you in the right direction. In our 2-hour design consultation, we’ll walk through your space and go through your design dilemmas. We’ll share ideas for colour, style, function and flow, and sketch a floor plan to help you get started.
Maybe you’re planning to renovate, or want to re-decorate spaces in your home — this consultation is the first step towards a full-service design package. We’ll discuss your wish list, your goals and your budget. We’ll explore some initial ideas and then walk you through our design process to launch your project effectively.
To make the most of our time together, we’ll ask you to share photos of your space, your goals, and any inspirational images you have in advance.
Our Current Rate — $400
FULL SERVICE INTERIOR DESIGN
PROJECT INITIATION PHASE
All projects will start with an initial 2-hour design consultation. This is an opportunity to get to know you, your wish list, goals and budget. We’ll walk through your space to offer ideas and suggestions, understand the scope of the project and answer any questions. We will conclude with an introduction to our design process and the design fee proposal.
PROJECT DESIGN PHASE
Now the fun begins! The design phase kicks off with trade day - a meeting with the trades, taking measurements, discussing design opportunities and finalizing details. These details will be our jumping off point to create our design concept with vision boards, floor plans, elevation drawings, millwork designs, + lighting plans. We’ll source all design elements from hard finishes, fixtures, lighting, furnishing, and accents for your project. The design presentation is our storyboard — so you can envision your space with drawings and samples of design elements at your fingertips.
PROJECT IMPLEMENTATION
PHASE
This is where the vision of the design concept gets executed. We’ll manage every detail – large or small – from ordering and receiving, to working closely with our trades, to installation of materials, furnishings and accessories. Once every finishing touch is laid, we are ready for reveal day. We can’t wait to see your reaction! We’ll ask you to allow us a day to photograph your home.

WHAT OUR CLIENTS ARE SAYING
“Working with Belynda Chen Interiors was a great experience. She managed my budget appropriately and utilized my existing furniture in such a creative way! She thought not only about my style but how the rooms were going to be used. During the process her attention to detail was truly impressive. Belynda’s expertise gave me a beautiful home and I’m so happy I used this service.” — Jolie


