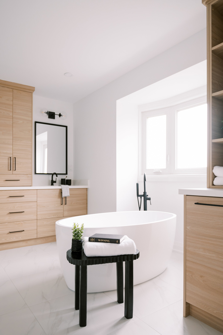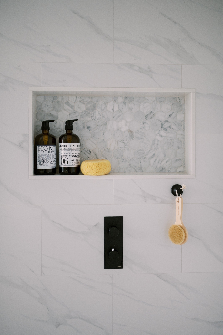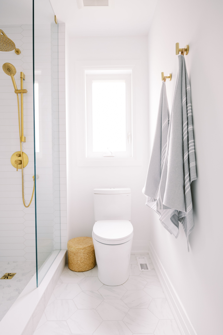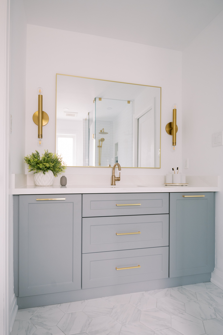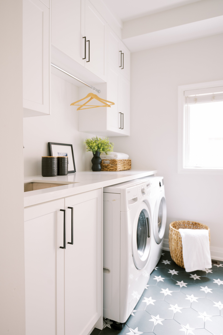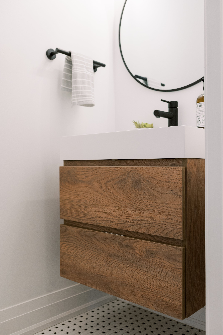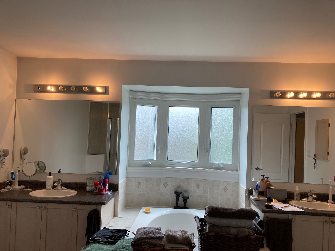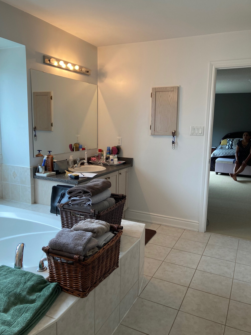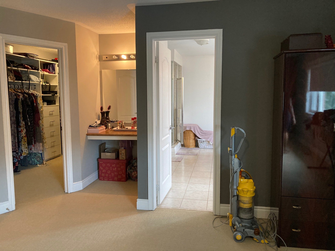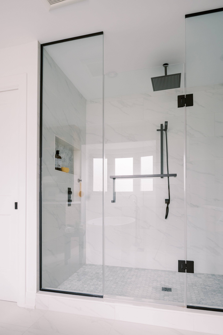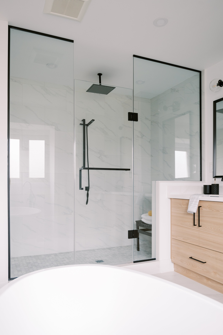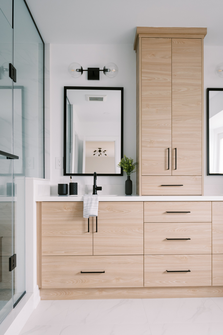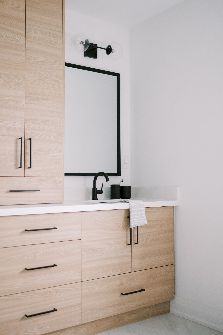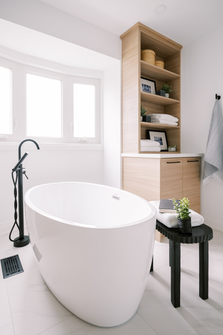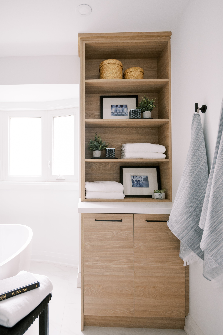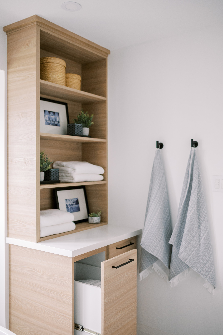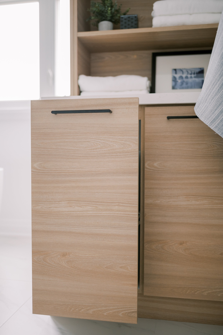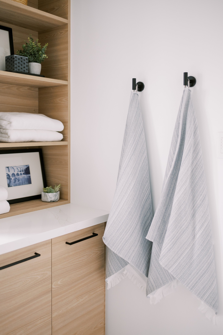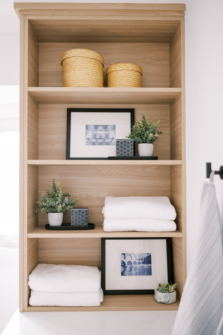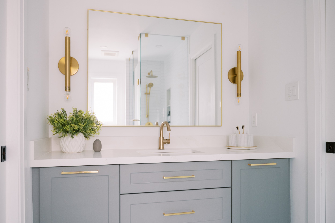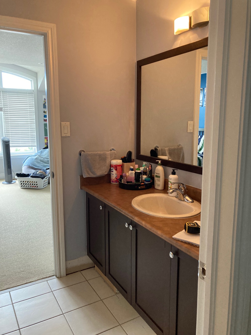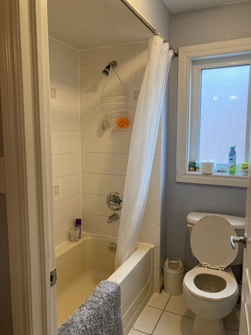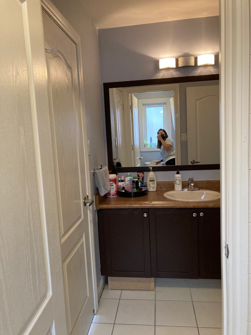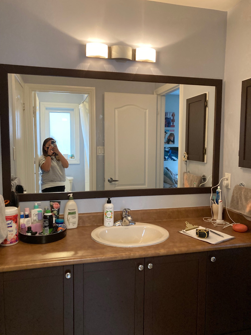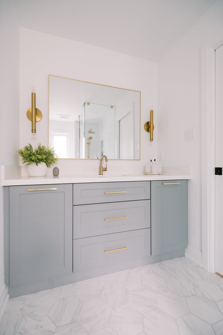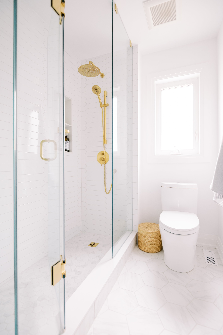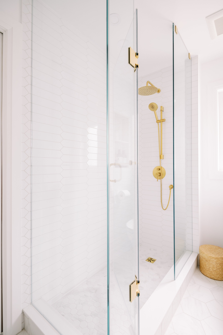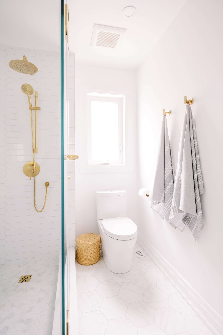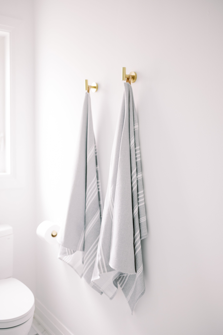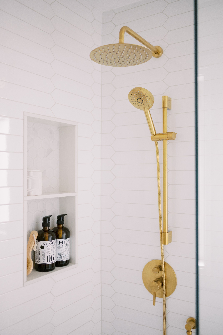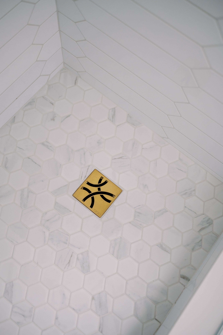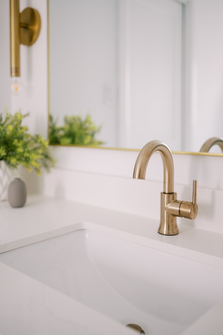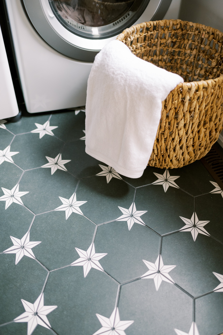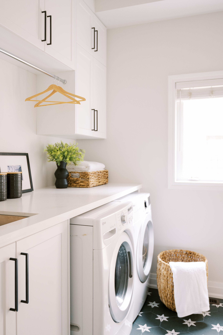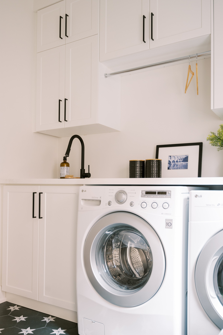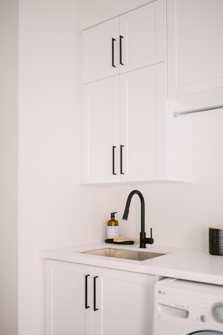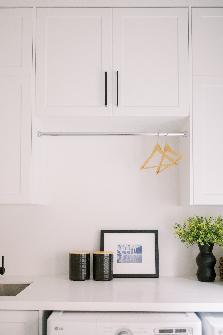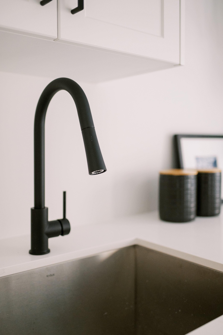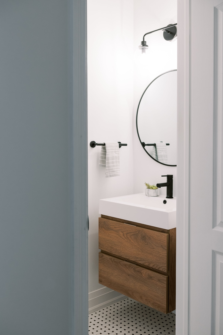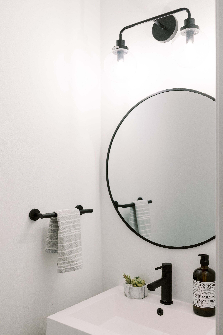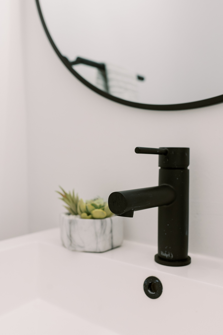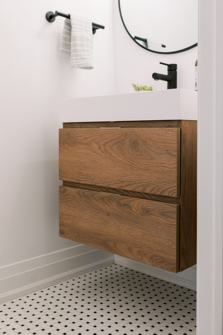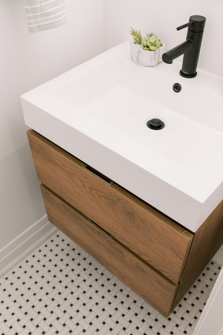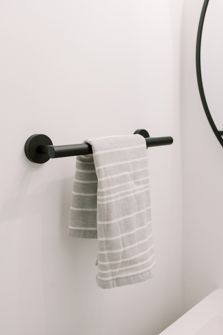SAINT HUBERT PROJECT — REVEAL
Photography by Heidi Lau
The client, a super sweet family, came to BCI wanting to update their bathrooms and laundry room. They were seeking a modern aesthetic, with more function and storage to keep these frequently used spaces decluttered. We’re so happy to reveal the bright and beautiful Saint Hubert Project! Check out the before and after photos of their principal bath update, jack + jill bathroom expansion, powder room refresh, and laundry room upgrade.
PRINCIPAL BATHROOM
This space took on a major transformation. First, we took an unused makeup area right outside the bathroom to make it part of the bathroom to create a separate water room. Then we took out the unused bath which took up a lot of space in the middle of the room to add a more less intrusive standalone tub. On the other side, we were able to add a shower 3x the size of the original one - the ultimate grand shower. In the corner by the door where a vanity used to sit, we added a built-in which houses shelves for towels, his and hers laundry drawers to keep dirty laundry out of sight (see photos below of the laundry drawer open + closed below)! We brought in more storage by adding a tower unit that sits on the vanity for storing all kinds of cosmetics and bathroom necessities. We love the clean, open, and luxurious feeling of this space!
before: above / after: below
JACK + JILL BATHROOM
The original floor plan had a door between the shower/toilet and the vanity. We made it all one room to open up the space, took out the dividing doors, added a full glass shower, and removed the tub. We brightened it up adding a light grey vanity, added in porcelain marble like hexagon tiles on the floor, white picket subway tiles in the shower, and gold finishes. We love that the gold and grey makes this space feel light and bright and sophisticated!
before: above / after: below
LAUNDRY ROOM
We brought the cabinetry to the ceiling utilizing all the vertical space, which brought more storage and function, a utility sink with great space for deep cleaning, and a rod to hang dry clothes. We are in love with the whimsical star patterned tile! Before photo below.
POWDER ROOM
This room was a simple aesthetic change. Giving it a light and airy feel, we swapped out the tiles with this classic black and white basket weave pattern, gave the walls a lighter colour, added the modern black finishes, and bringing in warmth with the wood vanity.
I hope you enjoyed the space as much as I loved collaborating with my clients to create it.
Click the button to see more photos of this beautiful space!

