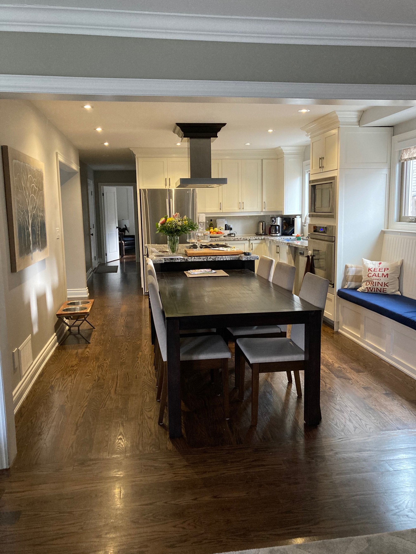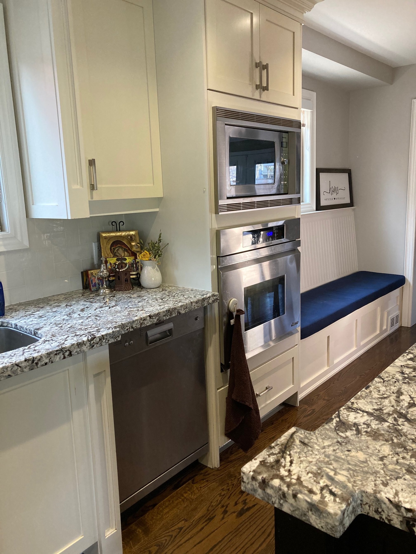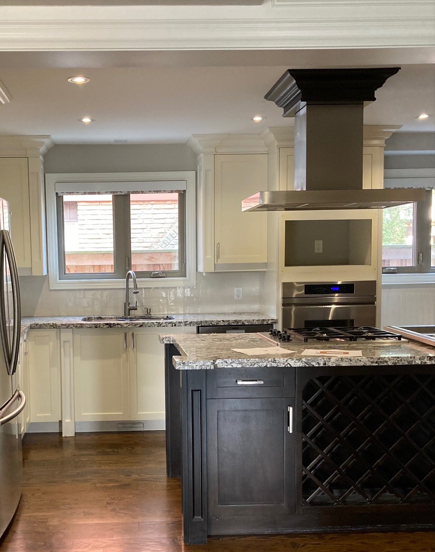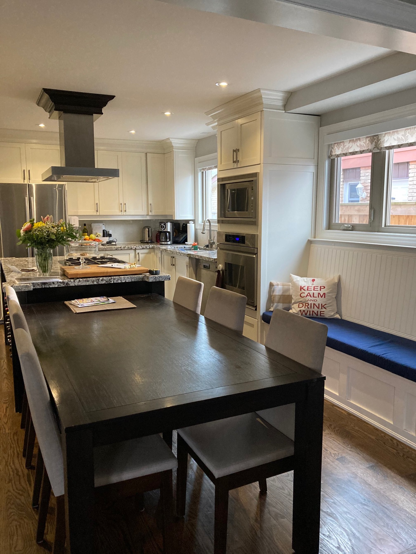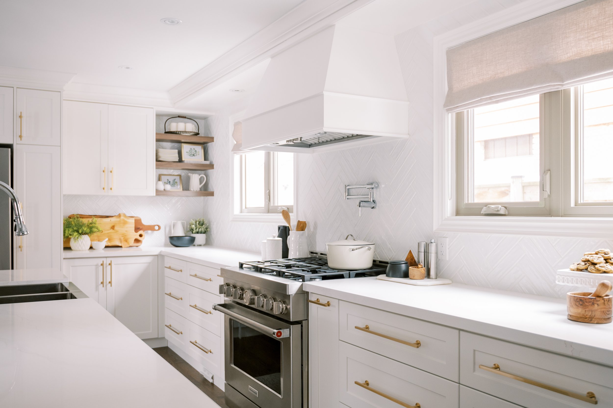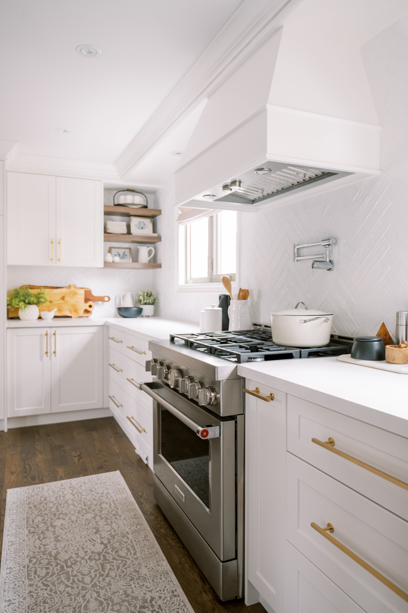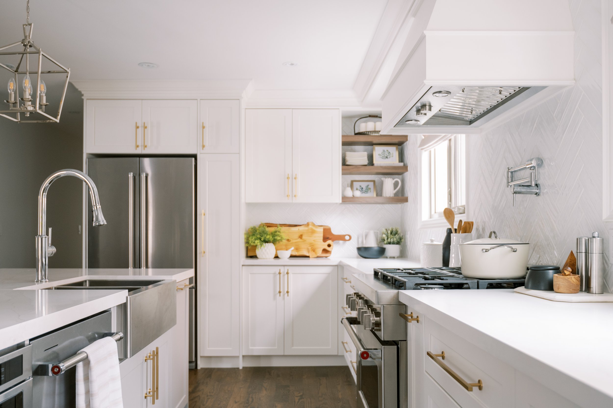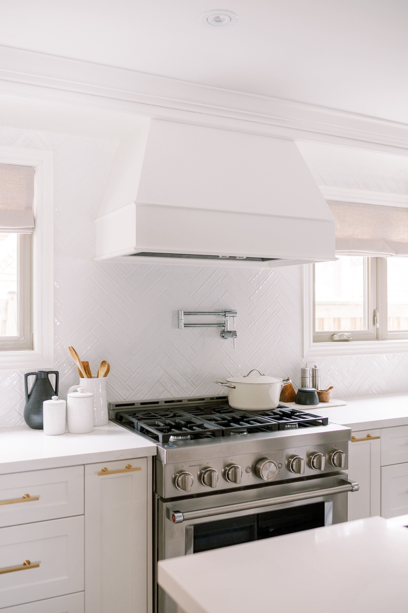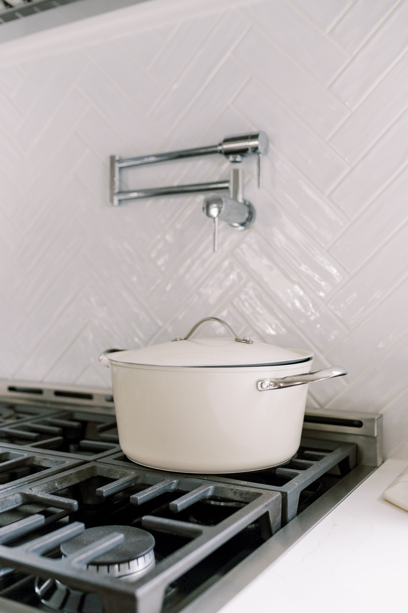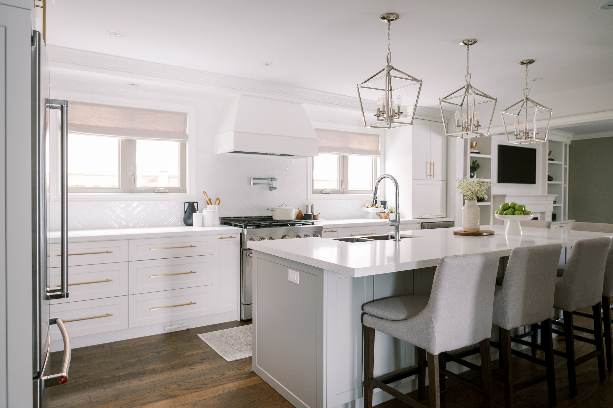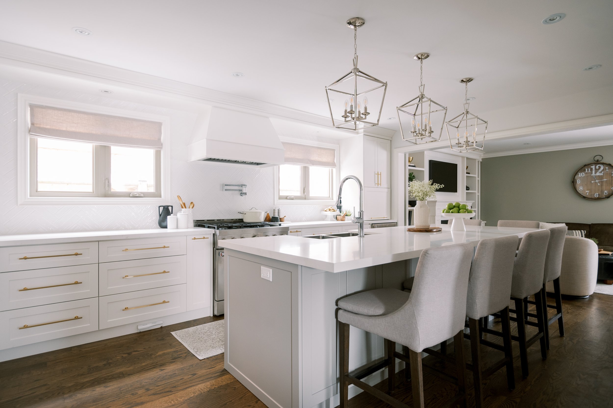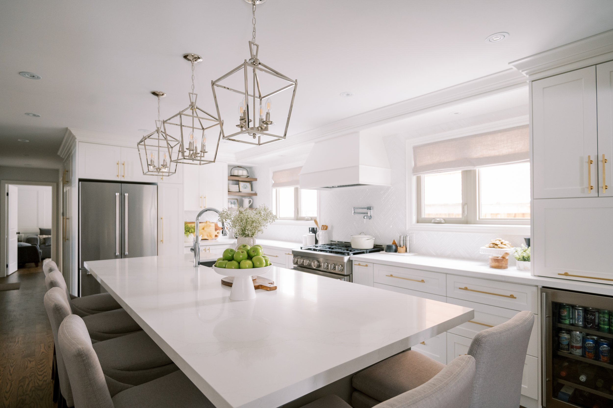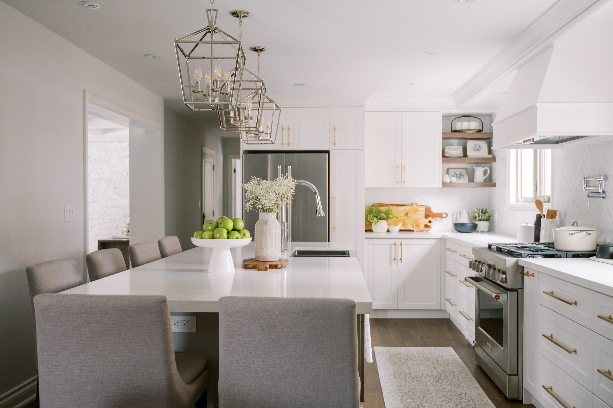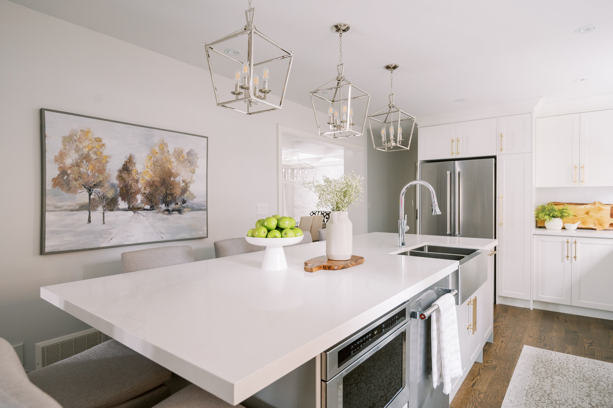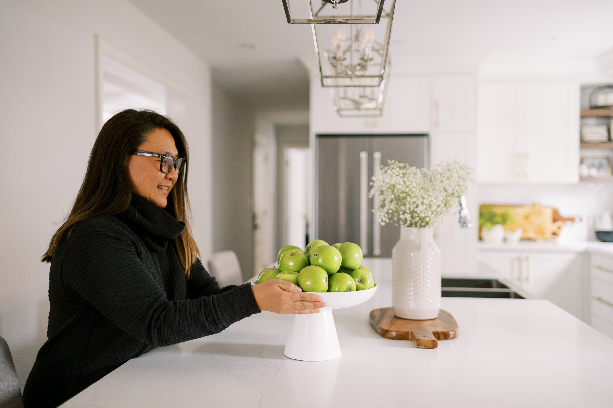ELM LEA PROJECT — REVEAL
Photography: Heidi Lau
From Dark to Bright! We added a spacious feel to this beautiful kitchen with a white and neutral palette. The old layout of the kitchen didn’t work for our clients, so we took the existing layout and made it more functional for their living. After 5 years working with their old kitchen, they wanted something completely new that was more their style, offered total functionality, gave them the storage they needed, and was more cohesive with the rest of the house.
BEFORE THE TRANSFORMATION
FUNCTIONALITY — FROM NON USEABLE TO USEABLE SPACE
We removed the bench that was never used, and replaced it with a set of drawers, a beverage fridge, and an appliance garage. Our client wanted the kitchen to be fully useable, so we took out an unused aspect of the space (the bench), and made it functional and useful!
CREATING A FOCAL POINT
We wanted this kitchen, the center of the home, to pop! Our client was looking for a statement piece to anchor the room. The gas range and the statement canopy range hood above the stove became that focal point — it’s the first thing you see when you enter the space. In the old kitchen, the canopy was above the island, which just didn’t make sense for them. We also added a pot filler above the stove, which is super functional, and an added feature on many wish lists these days.
CREATING A WARM SPACE TO GATHER
This sweet family loves to be in the kitchen and entertain. With a huge extended family, they wanted the kitchen to be a gathering center of the home, where they could invite friends and family over and entertain to their hearts content! The kitchen is a space to make family memories, and enact traditions — like making Christmas cookies together as a family.
We gave this space a big island with the capacity to host a large group of people, sitting around the kitchen, lovingly preparing the next meal. In the old layout, the kitchen table was attached to the island. We removed their old kitchen table to make space for their now 10 foot island. This encourages them to use the dining room, which is adjacent to the kitchen, if they need more seating space.
Project Elm Lea was about adding the client’s touch to the kitchen by updating its style and adding in the function they needed to meet their everyday needs with warmth, and ease. It was a joy to create!
Click the button to see more photos of this beautiful space!


