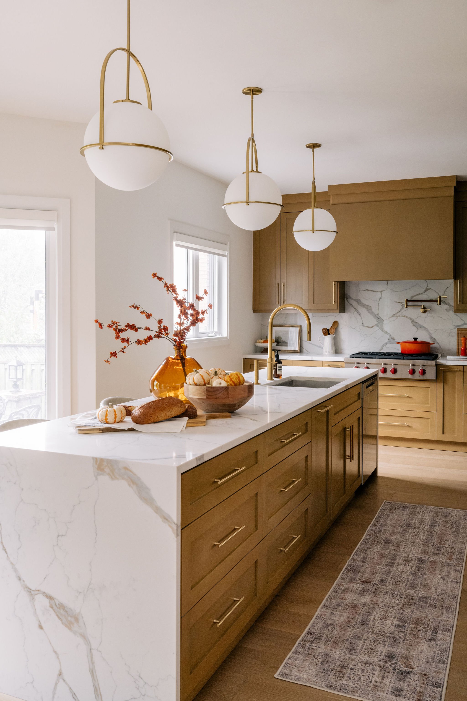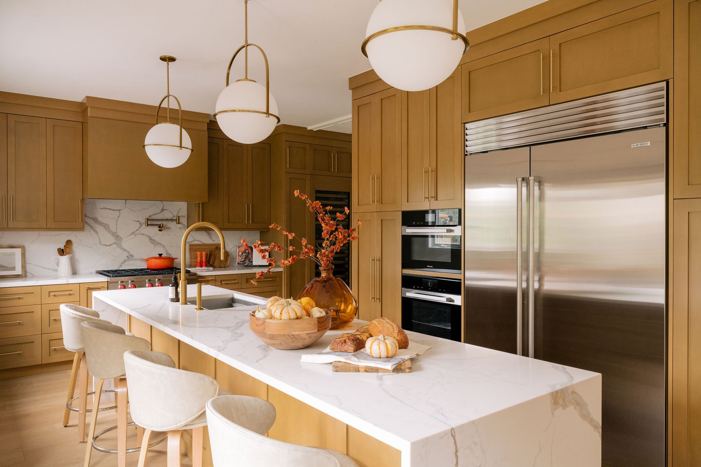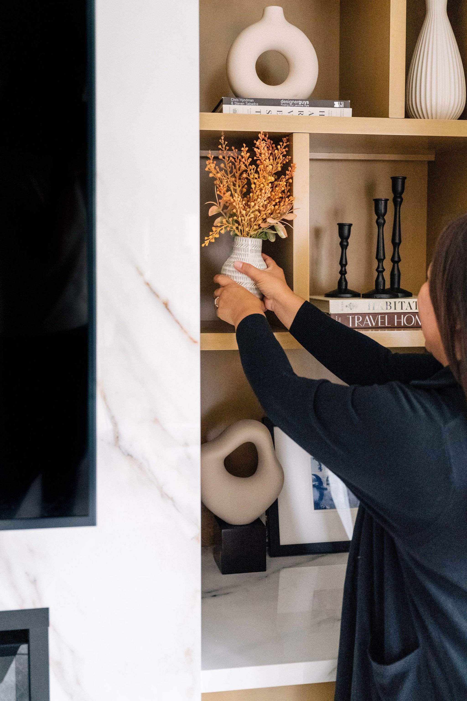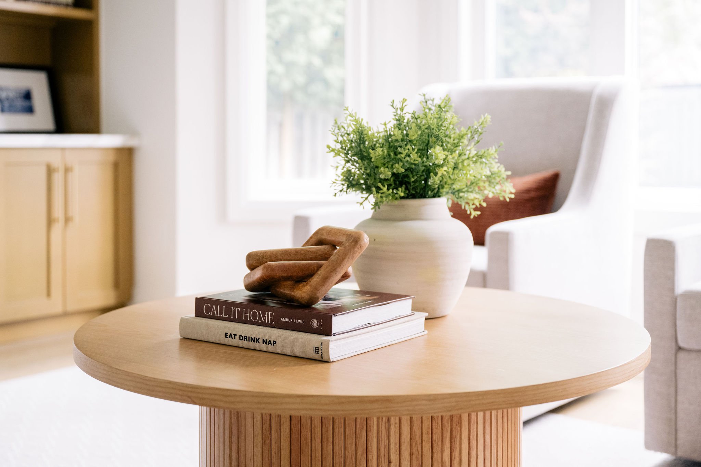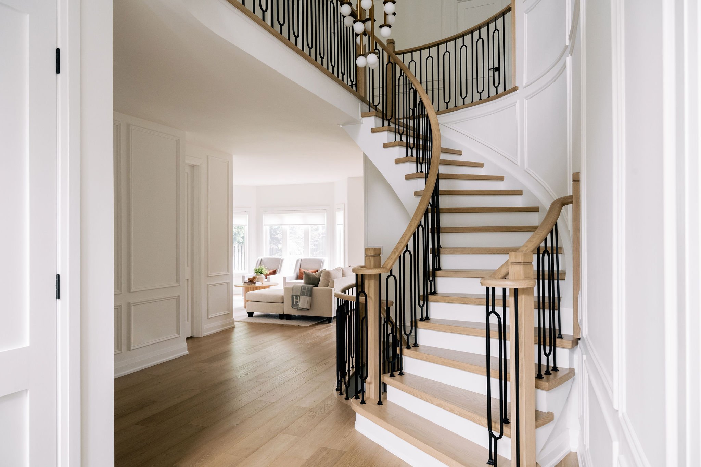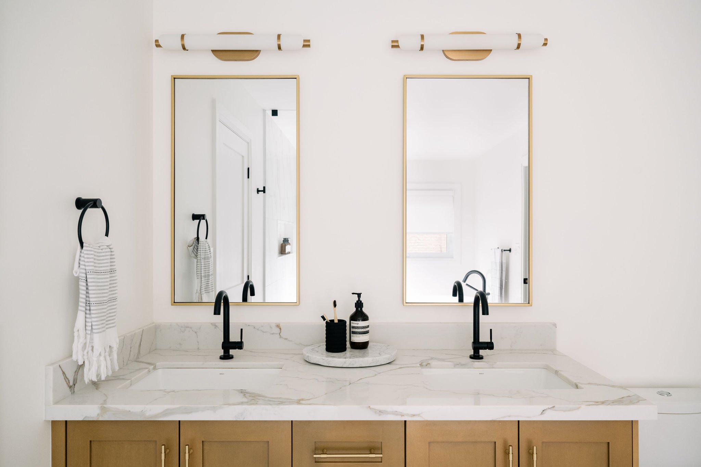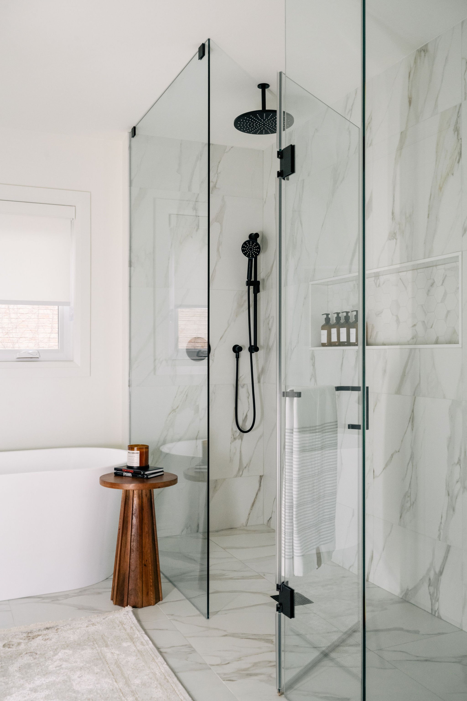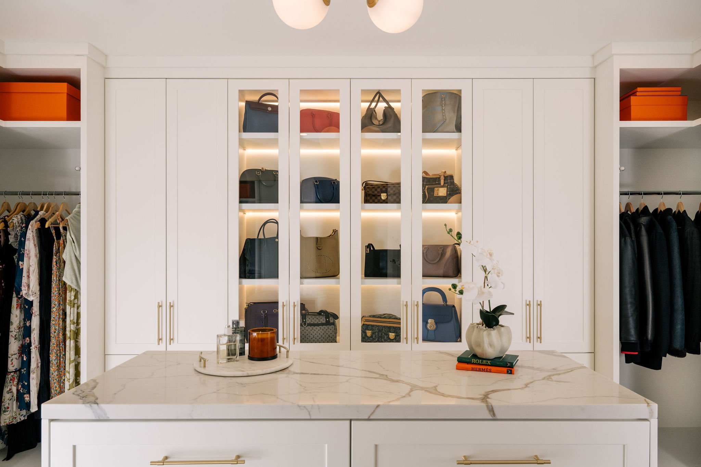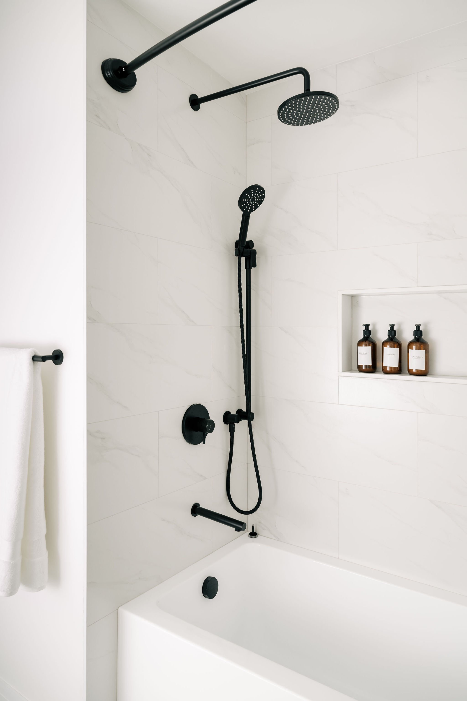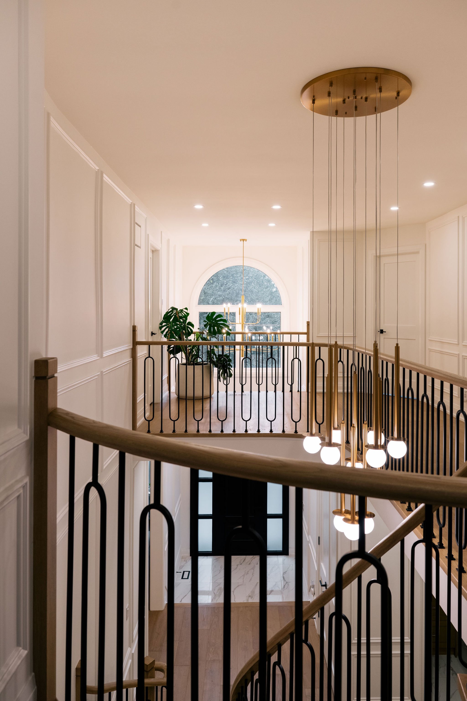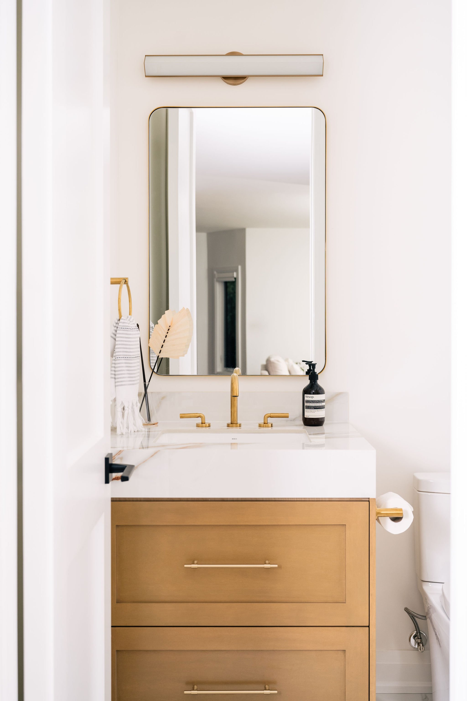
RICHMOND PROJECT
This project was a full home renovation and such a pleasure to decorate! We took down the walls on the main floor to create an open concept floor plan between the kitchen, dining and family room, and living room. This involved refreshing the trim work and panelling, and reconfiguring the primary spaces upstairs to increase room in the ensuite and closet. The transformations were major, and we’re so proud of how it turned out!
We updated the primary bedroom to be a soothing and spacious place to rest and retreat; the master bedroom, closet and bathroom speak of modern luxury with warmth and comfort. All bathrooms (powder room and 2 upstairs bathrooms) were refreshed with a modern update. We kept it warm throughout the whole home, especially in the kitchen and dining room, with its beautiful wood cabinetry and new state of the art appliances. We love how the Richmond Project turned out! It’s a home of modern elegance with no compromise in either function or style.
Photos by Janet Kwan

