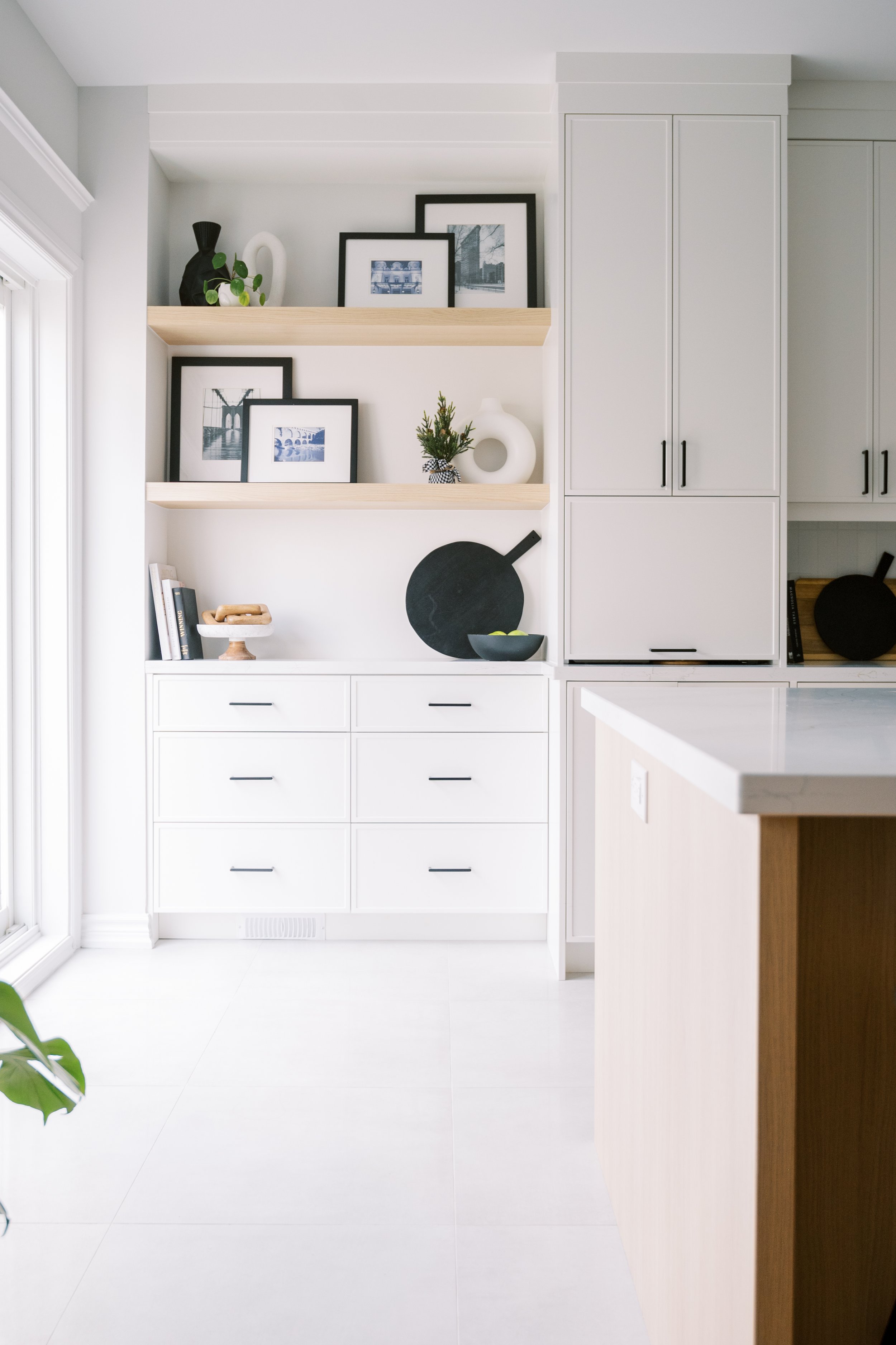
KINGSBRIDGE PROJECT
This kitchen started as a galley layout closed off from the dining room and other areas in the house and with a young child this did not give them the clear site lines this young family needed. Creating this open concept plan was the perfect solution to fulfil their needs and wants on their wish list. Their requirements also included more effective and efficient storage solutions and with the extension of the wall cabinets along with the addition of this 10 foot island, we were able to fulfill that request. The big island is an added bonus bringing a great deal of function, for meal prep, eating breakfast, or using as a crafting or work space. Yay for big islands!!! The intention was to create a modern, clean lined aesthetic with a light and crisp simply white palette on the cabinets, adding warmth with the pops of venetian oak wood, and complementing it with the bold and uniform look of an all black accessory palette - it’s a great way to tie multiple rooms together, and can be played with in the future by swapping in new accessories if you’re keen on inviting in a little refresh. Bringing the outside inside, amid a bright space, gives these new spaces a Scandi feel and we love it.
Photos by Heidi Lau Photography























